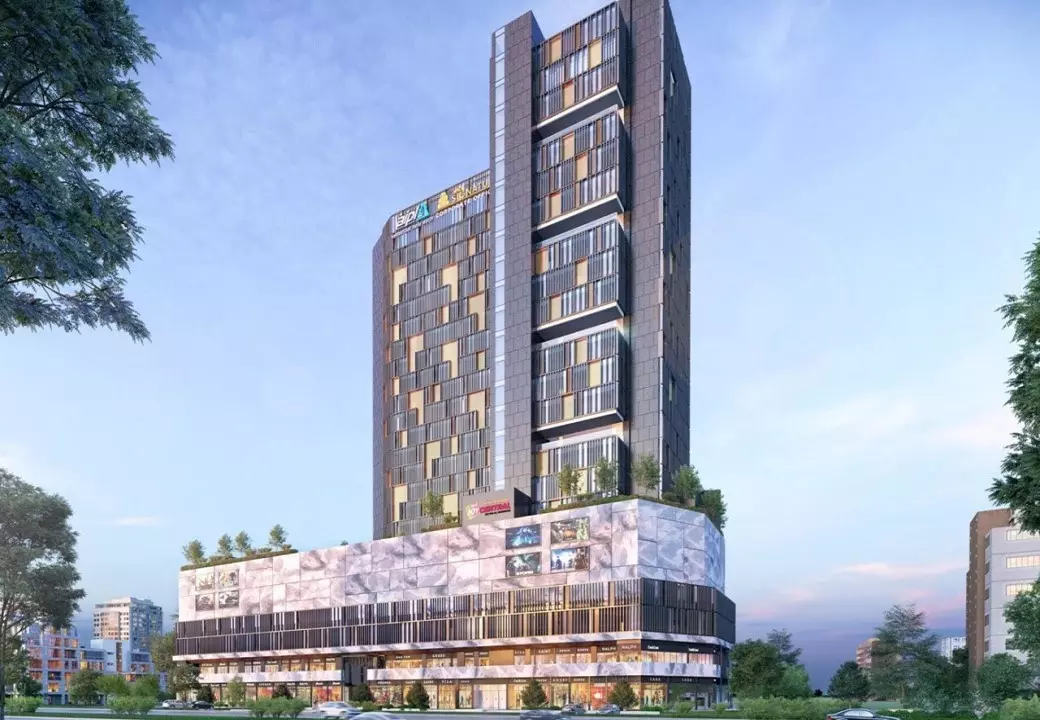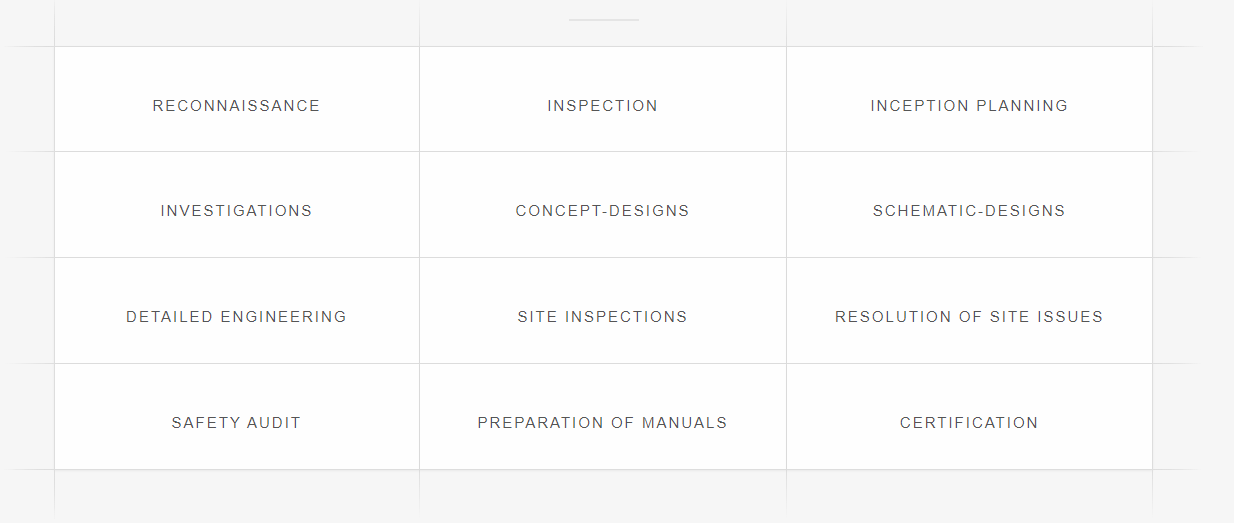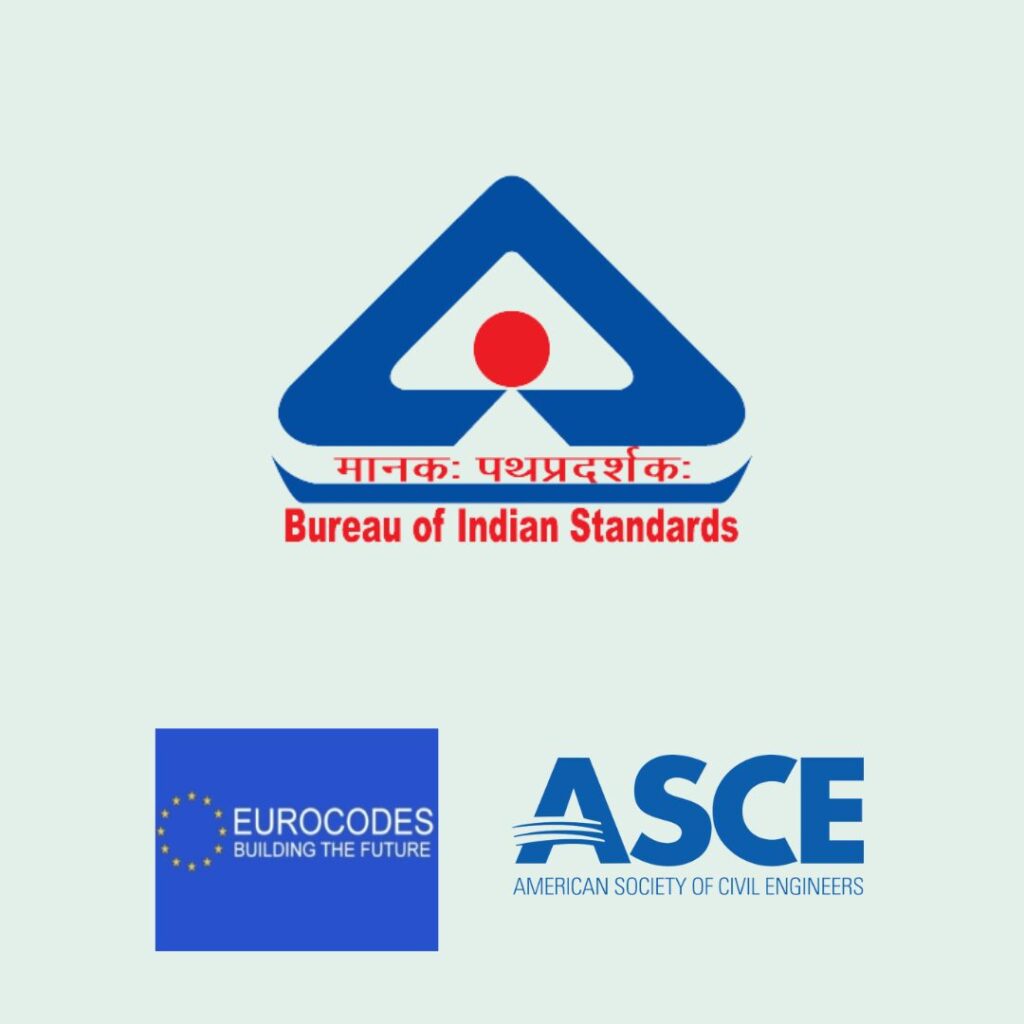OUR APPROACH TO COMPREHENSIVE AND DETAILED STRUCTURAL ENGINEERING
manish
CONSULTANTS
The project team is selected to provide a technically sound system and comprehensive as well as detailed engineering for construction, investigations required for subsurface and superstructure designs, project development covering preparation of technical specifications, tender documentation and project implementation. This team of experienced in-house staff undertakes conceptual review from inspection to commissioning, through stages like:

Philosophy
We at Manish Consultants understand that every structure is unique in some way and treat them accordingly. The idea is not to reinvent the wheel but to come up with an innovative tailor-made solution to the problem.
Our Think-Tank believes that engineering is not just following the codes of practices but applying the fundamental laws of nature while designing. The in-house professionals act like “Brain-Bank”. While conforming to standards and specified codes, we adopt the latest techniques for analysis and international practices to meet the contractual obligations, in full.
STAGES OF WORK

These can be summarised broadly into following:
Field Data Collection
The structural engineering group visits the project area to get a first-hand impression of the prevailing ground conditions, levels, drainage pattern, visibility, environmental and safety provisions required for structural planning of the building. The plan for investigations is drawn. The investigations cover collection of topographical and geological appraisal, geotechnical assessment; bore hole drilling and information regarding earlier use of site. The seismic conditions of the site, temperature and working constraints are identified. Based on the reconnaissance, some alternative layout and design of super structure is Conceived. These alternatives are evaluated after the field data becomes available.
The field data available with the project authorities/client is collected. The constraints and requirements of construction are taken note of.

Analysis
The design of foundation of the building is decided by the bearing capacity and prevailing configuration of foundation strata. These parameters are proposed to be evaluated by drilling at the site to standard norms through specialised firms. The data permits assessment of bearing capacity of the foundations, the type of foundations and their design. Seismic conditions of the area are studied in relation to earthquakes which have been experienced and provisions of Indian Standard. The materials for construction such as stone masonry/reinforced concrete/Structural Steel/combination are analyzed. On return to home office the team studies various design alternatives. On receipt of field data covering, soil investigation, geology and constraints of approach, alternatives are examined. Design, bill of quantities and likely cost for each alternative are analyzed.
The most attractive alternative is recommended in form of progress report for approval of the client. The approved alternative is taken up for detailed examination of the layout and construction at site and forms the basis of further evaluation. Design criteria for detailing of structure and other external works are drawn.
Detailed Engineering
Detailed engineering of the approved alternative is taken in hand covering foundations, superstructures etc. for design. Bill of quantities and estimate of cost are worked out. The tender drawings and related designs are submitted to the client for approval.
On approval of detailed designs, technical specification is drawn and tender documents are prepared if required. Pre-qualification and other qualifying criteria are evolved for selection of contractors, based on the design process and technology as applicable as per client’s requirement.
The submission of the design is done in stages appropriate to the type of work and complying with the requirement of client.

Detailed Project Report
Preparation of a detailed project report involves the evaluation of all site data particularly the geotechnical investigations in addition to other engineering and available infrastructural parameters. The factors include the evaluation of the time required for construction is another important element which is given due importance. Of the various systems proposed, the best proposal is considered. The client is informed of the selection of the final proposal through a design basis report.
We opt for modern structure, type and design methods; structural steel or R.C.C. as appropriate in consultation with the client. Aesthetics needs are given due importance.
Adherence To The Standards
All engineering activities are carried out in accordance with the provision of the contractual obligations and adherence to standards laid down by the Bureau of Indian Standards for a particular project. Several alternatives are examined before finalizing the structural system to be adopted including the type of substructure design appropriate to the site location.
